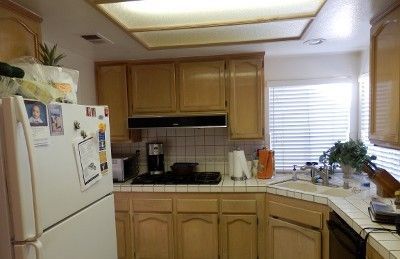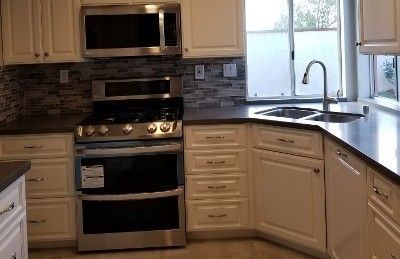Kitchen Projects
Kitchen Remodel
Our kitchen design software allows us to show you a 3D rendition of what your kitchen will look like when finished. With New cabinets, redesigned cabinets for better utility, new counter tops, backsplash, faucet and sink, recessed lighting, crown molding, corbels, and specialized pullout cabinets.
We have taken a 1970's style kitchen with oak cabinets and design issues and transformed with the following; we showed the client a variety of door styles, colors, and finishes. We designed and built an over the range-top cabinet with custom arched cabinet doors and small corbels to accentuate the area. Next to that, we redesigned the bread box to display some decorative plates. We added a little larger crown molding to the cabinets to help with the new door style. New 3" lights were added across the area of cooking counter.
Light and Bright
Kitchen remodel featuring existing cabinets reworked, new doors and drawer faces, ceiling reworked for recessed lighting, new counter-tops, appliances, and tile backsplash.
Completely Refinished Kitchen
Existing kitchen cabinets, new doors, drawers and drawer faces, new euro hardware, new appliances, lighting, receptacles, handles and pulls, trash cabinet, flooring, and paint.



